
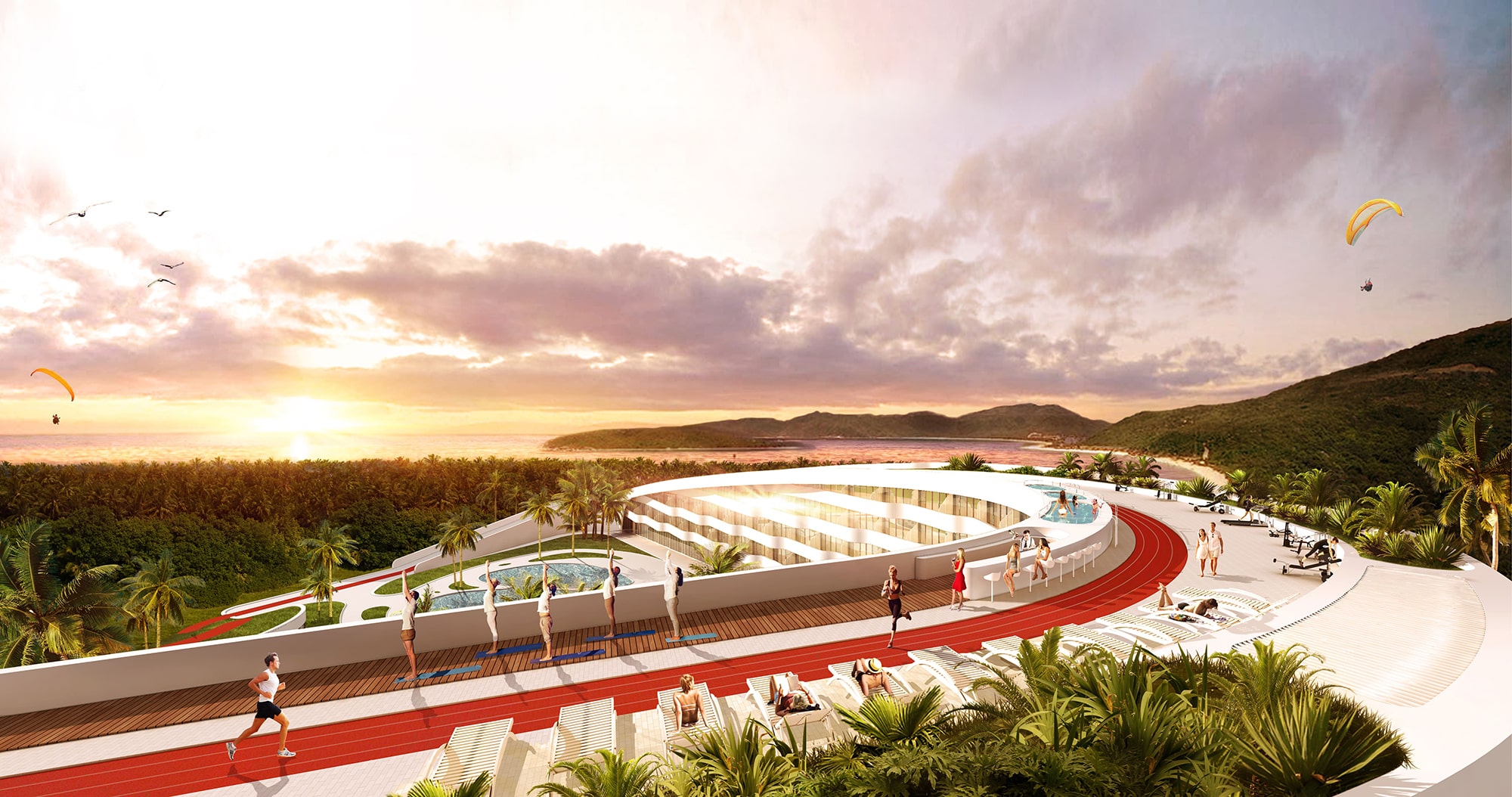

as the inland mountain range or the ocean.
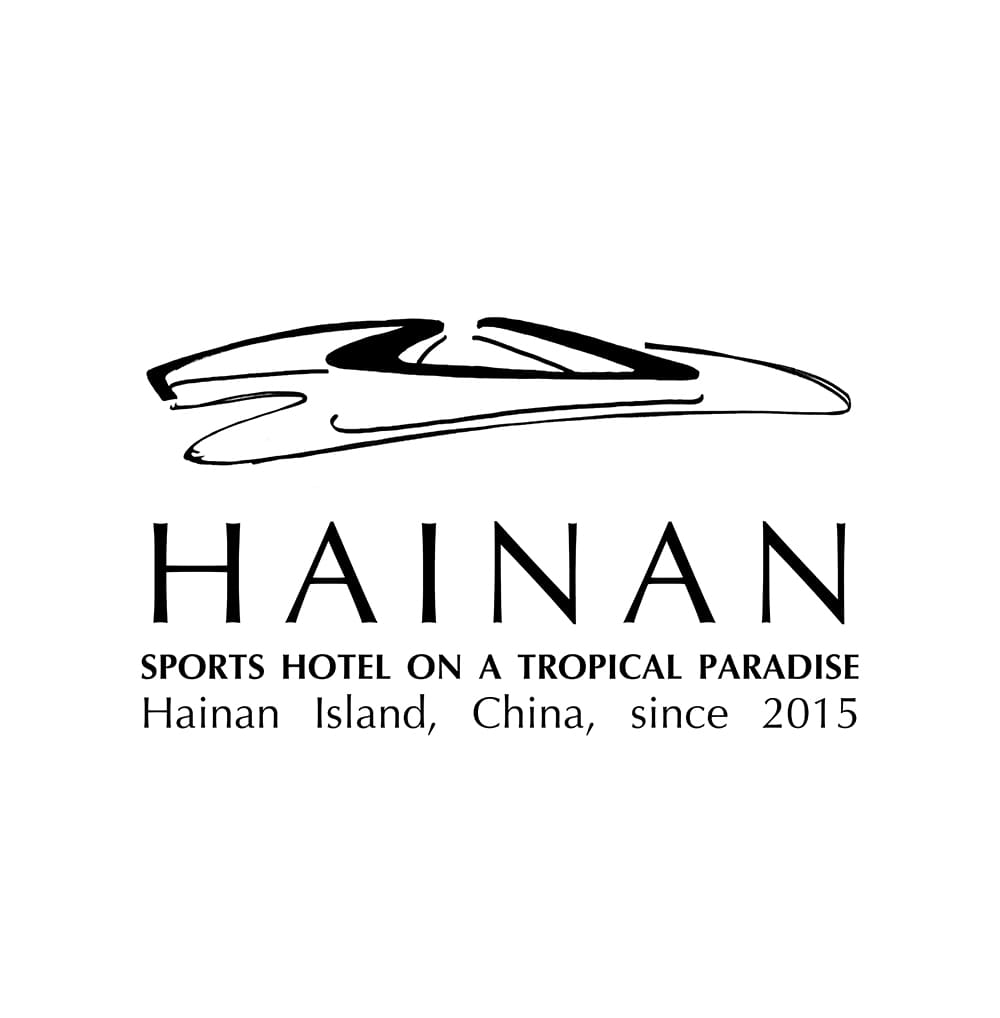
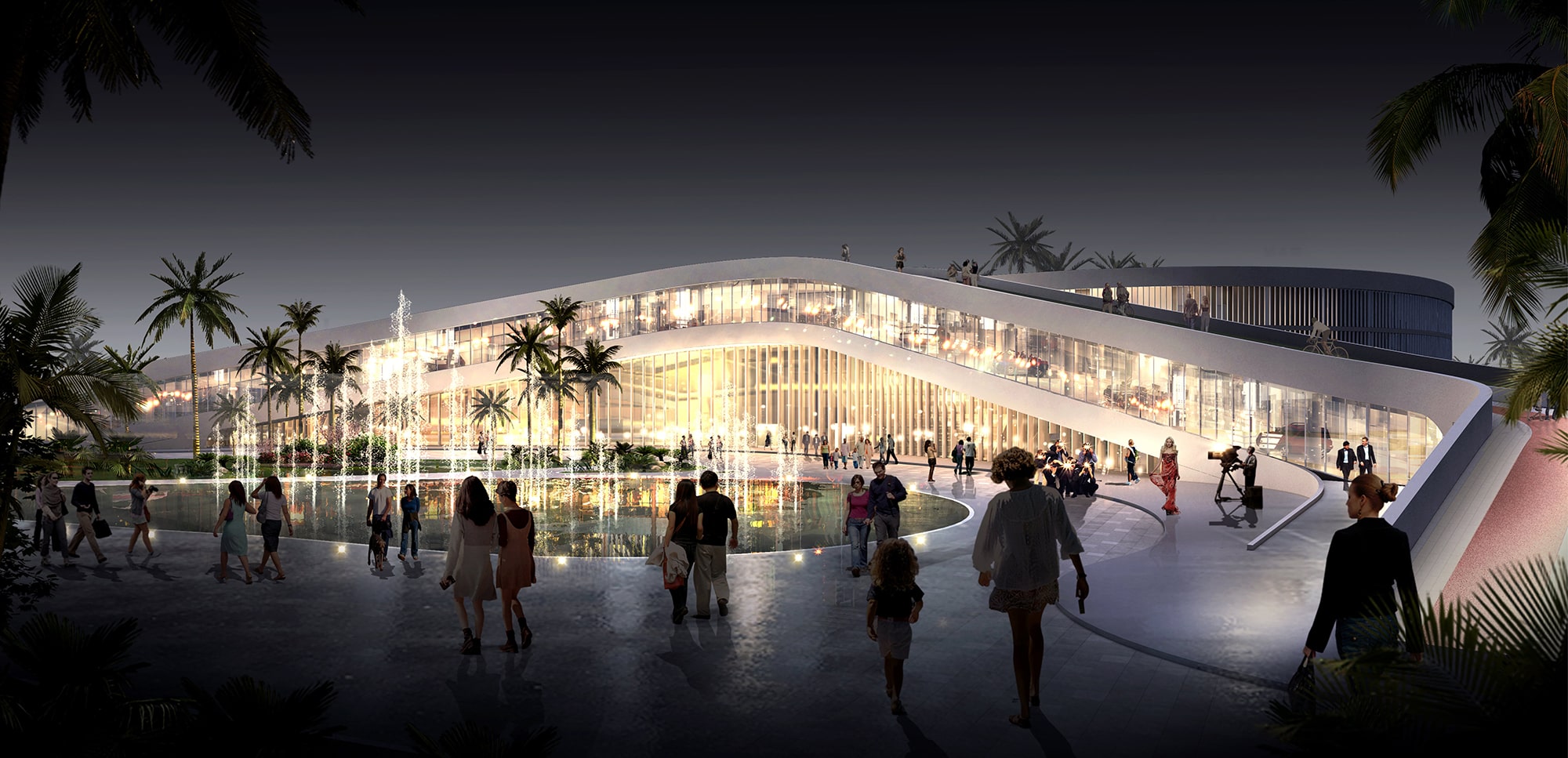

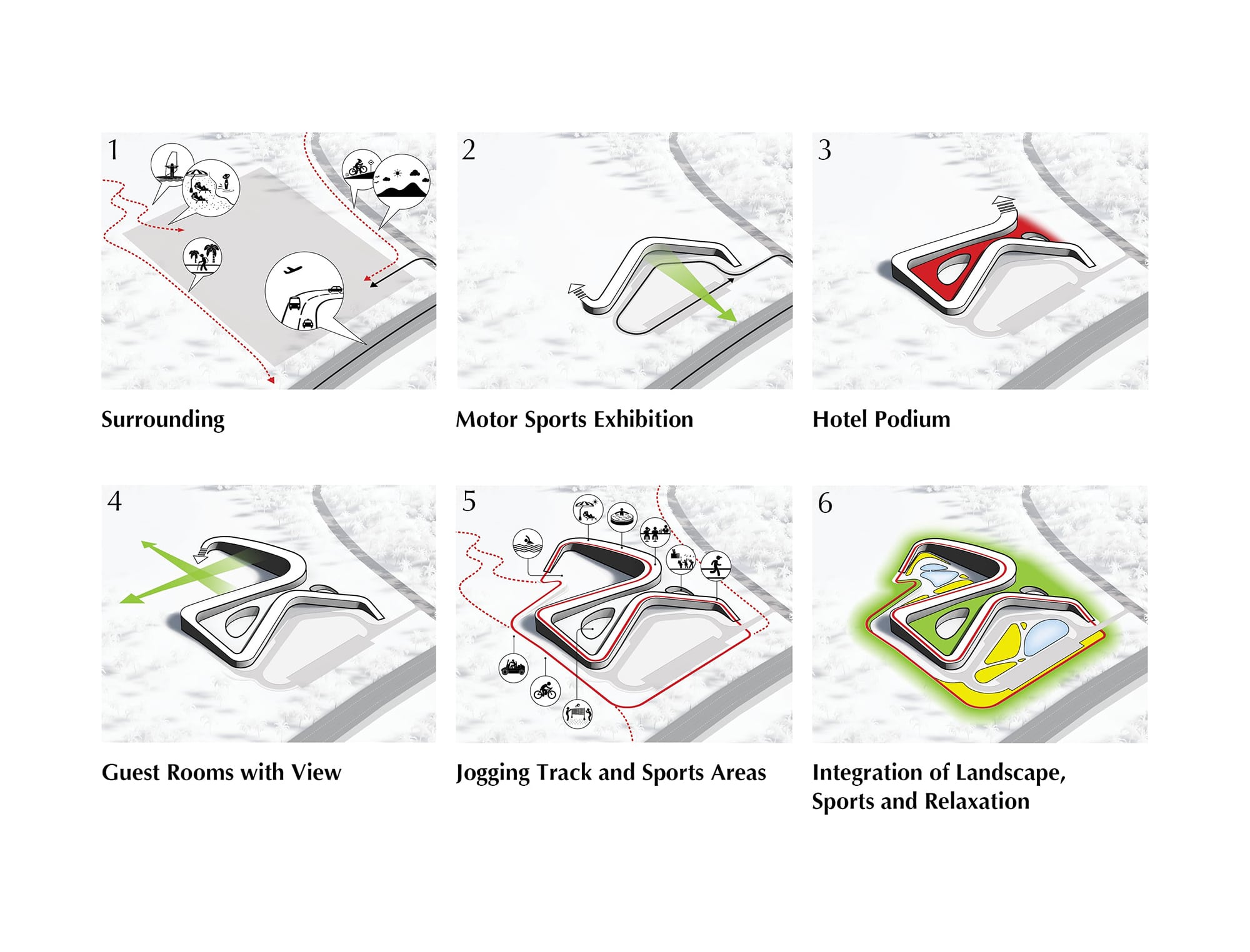
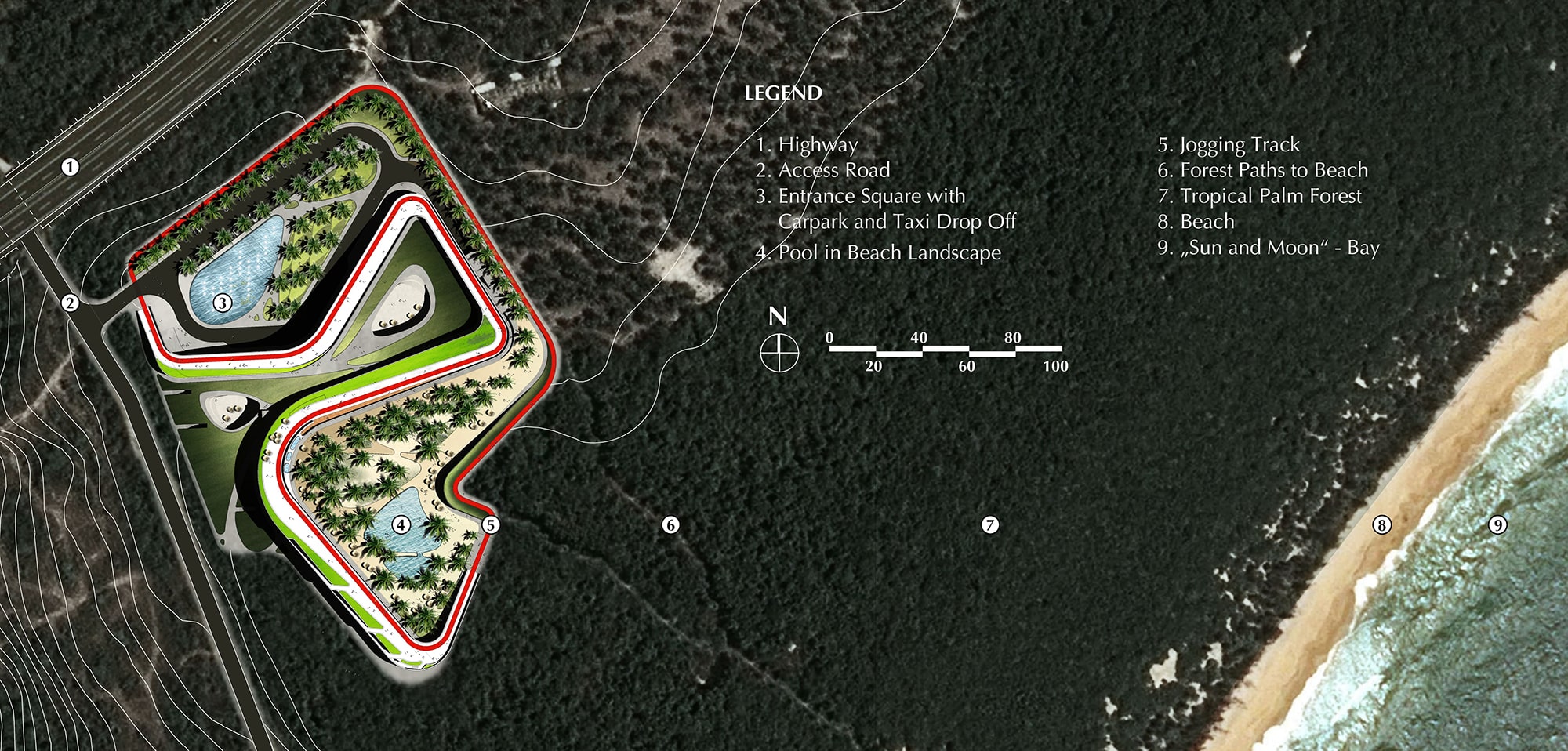
Visit also: Hainan Residence
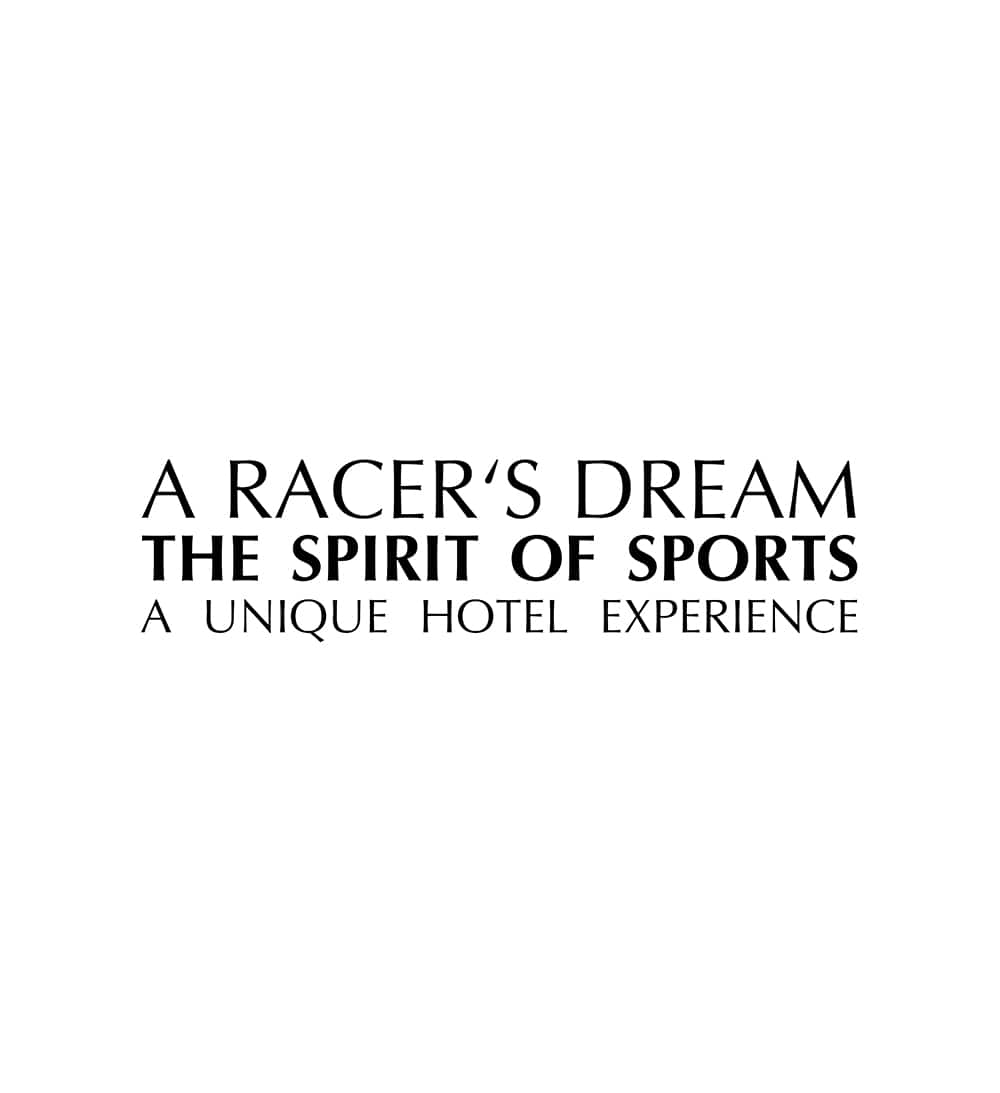
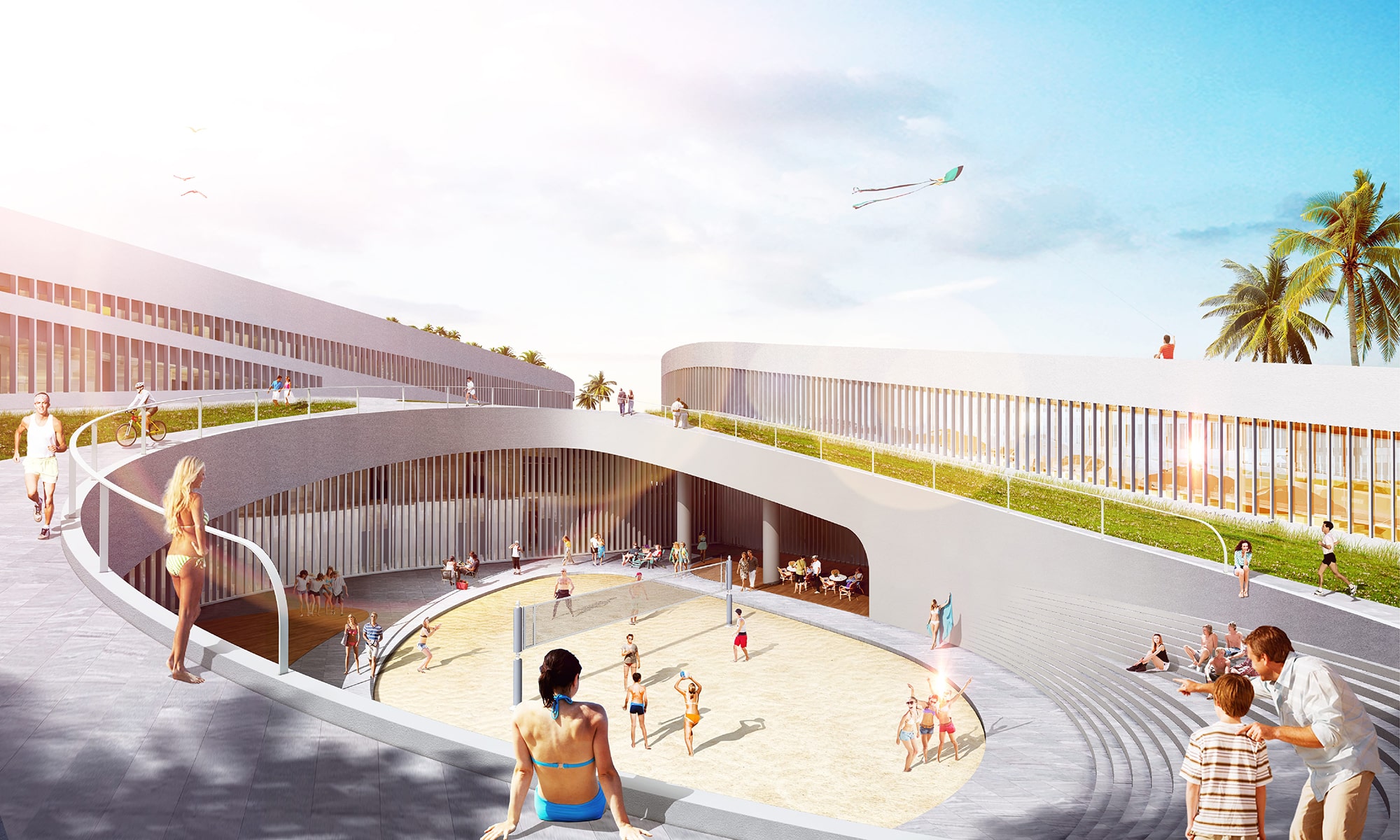
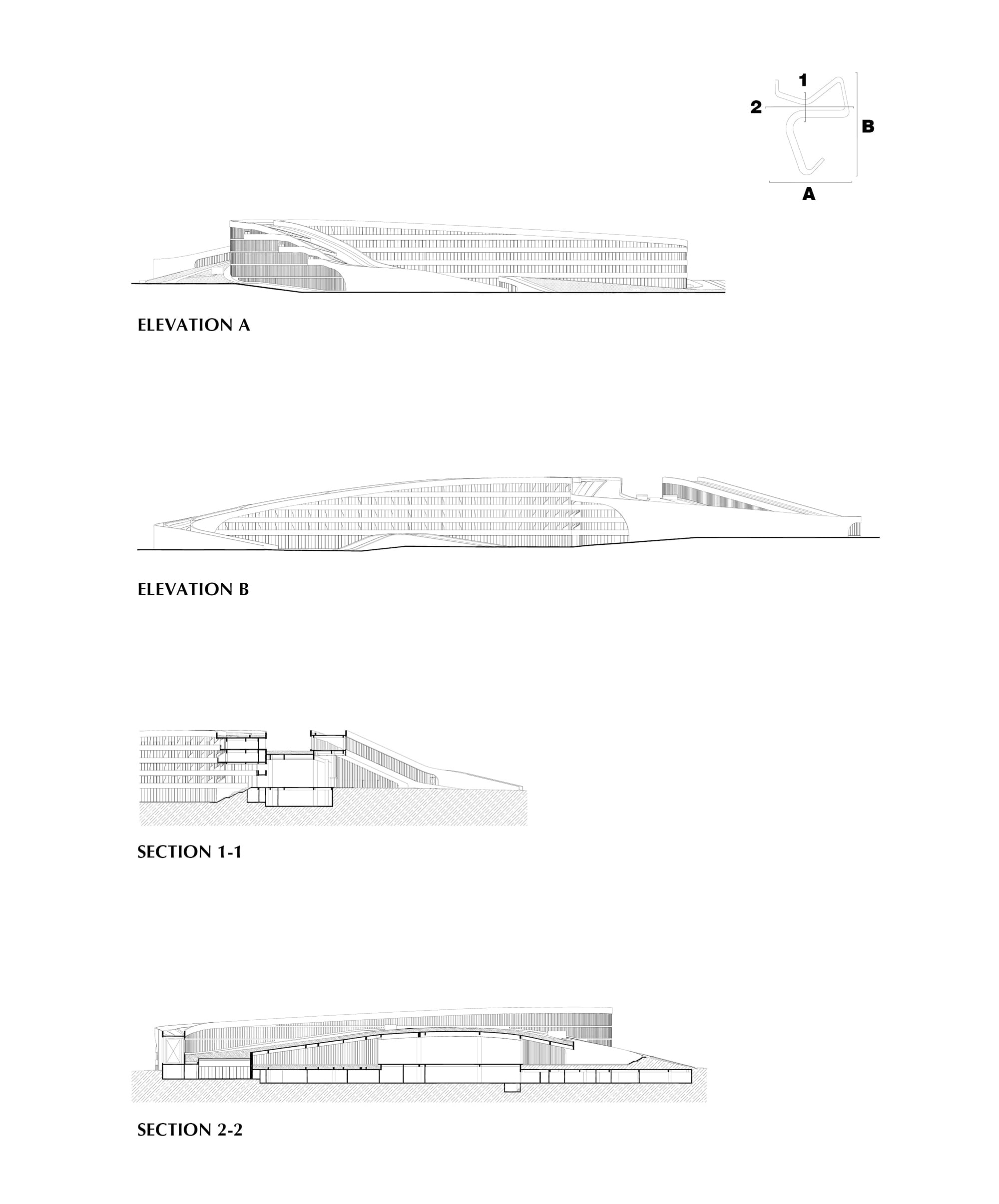
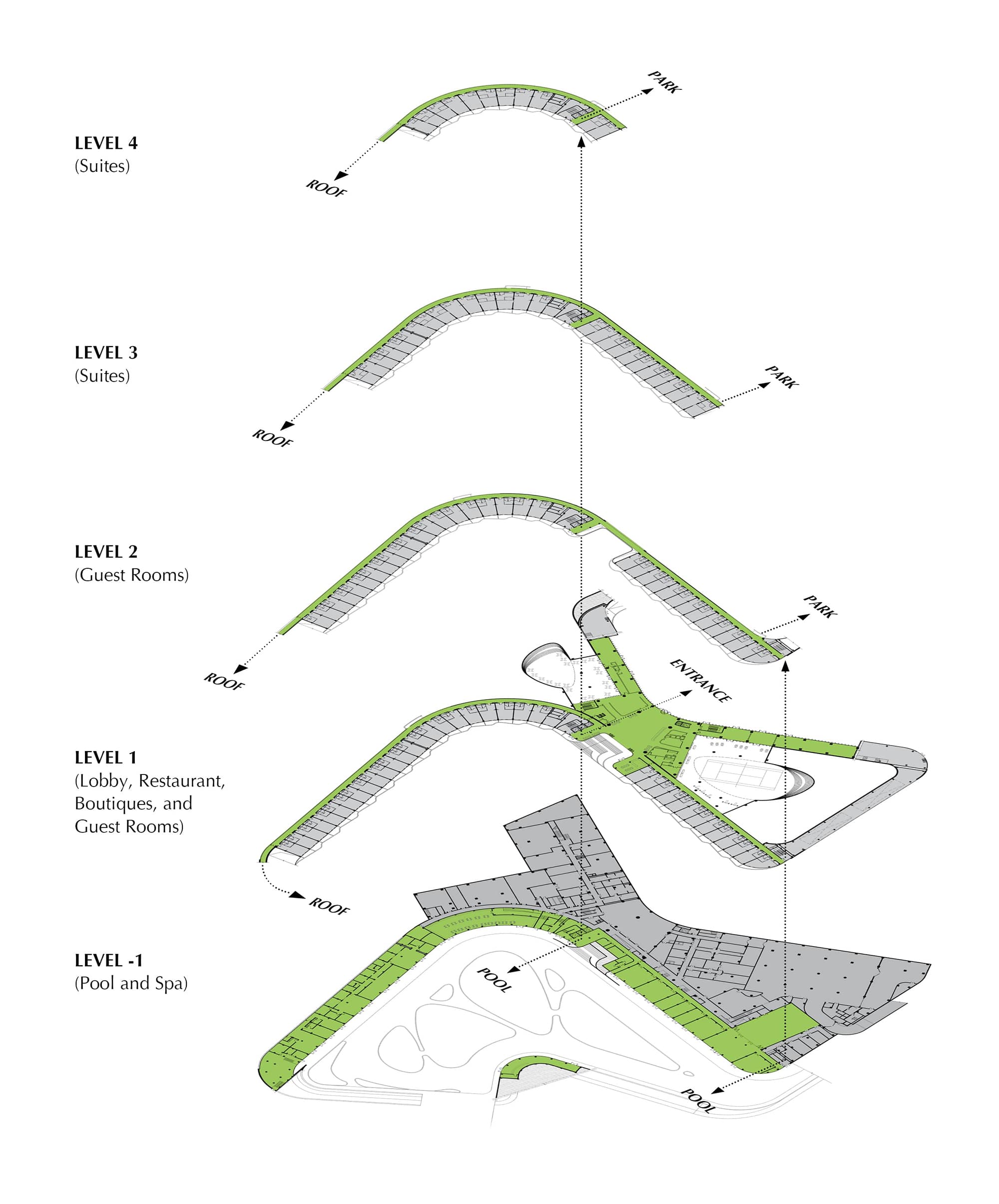
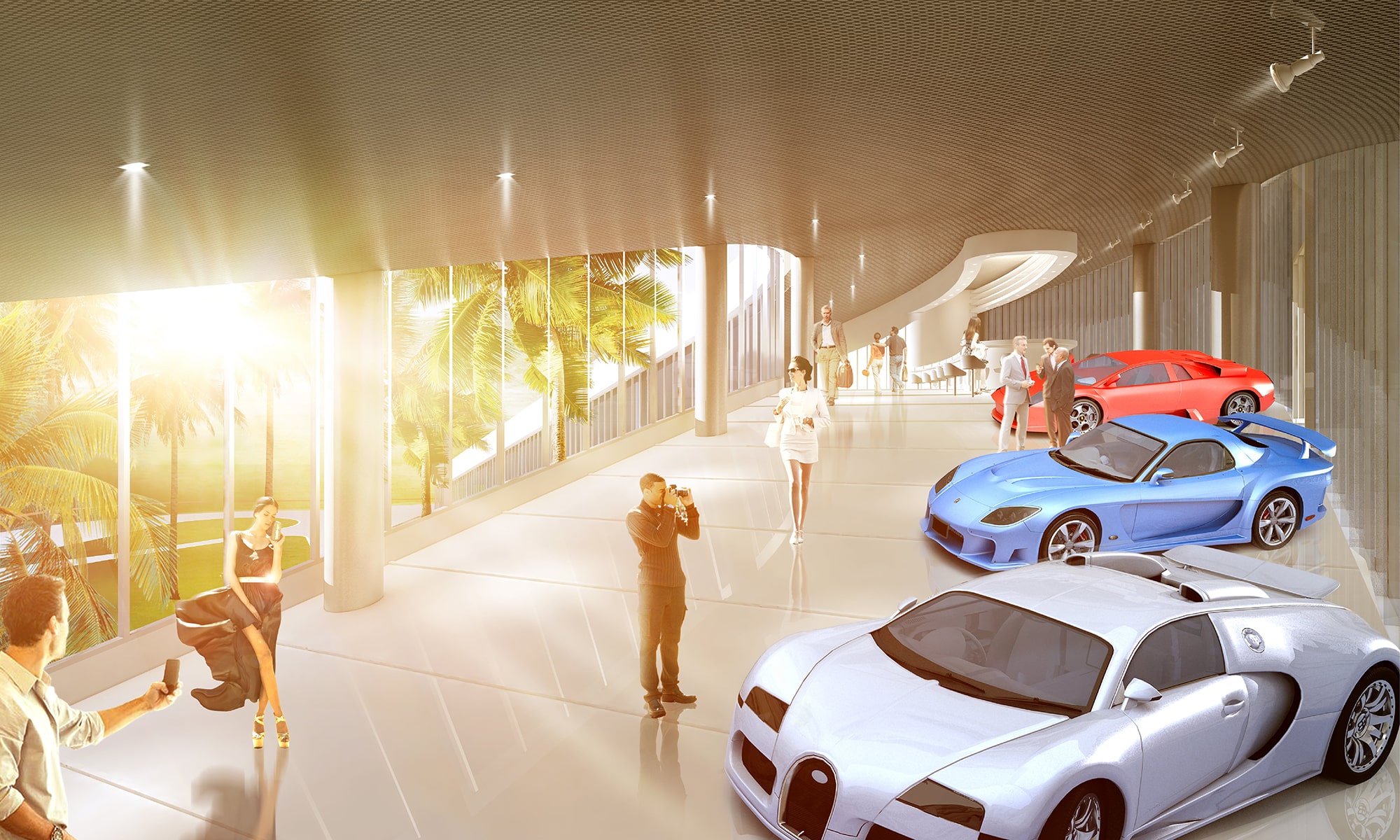

In the world of Chinese motor sports our client Mr Guo Hongzhi has made himself a name being one of the nation’s first pilots contending in the Rallye Dakar. After retiring from his racing career Guo has upheld his pioneering spirit and become a successful developer of exclusive pieces of real estate. His latest project provides him with the opportunity to unite his love of extreme sports with his new passion for unique architecture: Having acquired an exclusive piece of land by the shores of the “Sun and Moon Bay” on China’s tropical paradise island Hainan, he is currently developing a boutique hotel exclusively dedicated to the idea of sports. Bearing this background in mind, the primary motivation of our design was to create a unique leisure environment that would allow the “spirit of sports“ to fully unfold: Firstly, by allowing sportive activity to become the determining factor behind the hotel’s organization on all levels. Secondly, by offering spatial experiences that would embody the beauty of sports as well as motivate physical activity. Lastly, by integrating the hotel neatlessly into the island’s natural environment, diluting the property boundaries to the adjacent hills and palm forests and opening visual connections to island features further away such as the inland mountain range or the ocean.





All sporting activities are also very much architectural in their character, as they occur along the dimensions of form, space and movement. This similarity allowed us to conceive the hotel as a flexible, curvilinear volume with twist and turns translating the physical and emotional experience of racing into a sculptural exploration, which fits itself smoothly into the irregular boundaries of the site. Outdoors, the design is unified by a self-enclosed running track, leading through the resort and interconnecting numerous sports facilities in the landscape as well as recreational facilities spread across the hotel’s roof top. Indoors, its expressive shapes turn out to be the result of careful consideration of spatial requirements and inner workflow: The hotel is organized in a centripetal manner, enabling all facilities to be reached directly and in the shortest way from the central lobby. In the residential wing, all guest rooms have an equivalent view onto the pool and the coastal palm forest, and are directly connected to the running track on the roof top. Facing the public street, the lobby along with the restaurant and shop fronts establish an impressive entrance square. Seemingly floating above the entrance - “The Jump” - a breath-taking showroom displaying Guo Hongzhi’s private collection of prize winning sports cars, will be visible from the public highway and constitute the hotel’s iconic face.
Visit also:Hainan Residence



